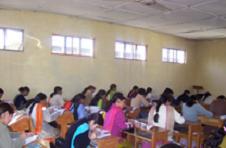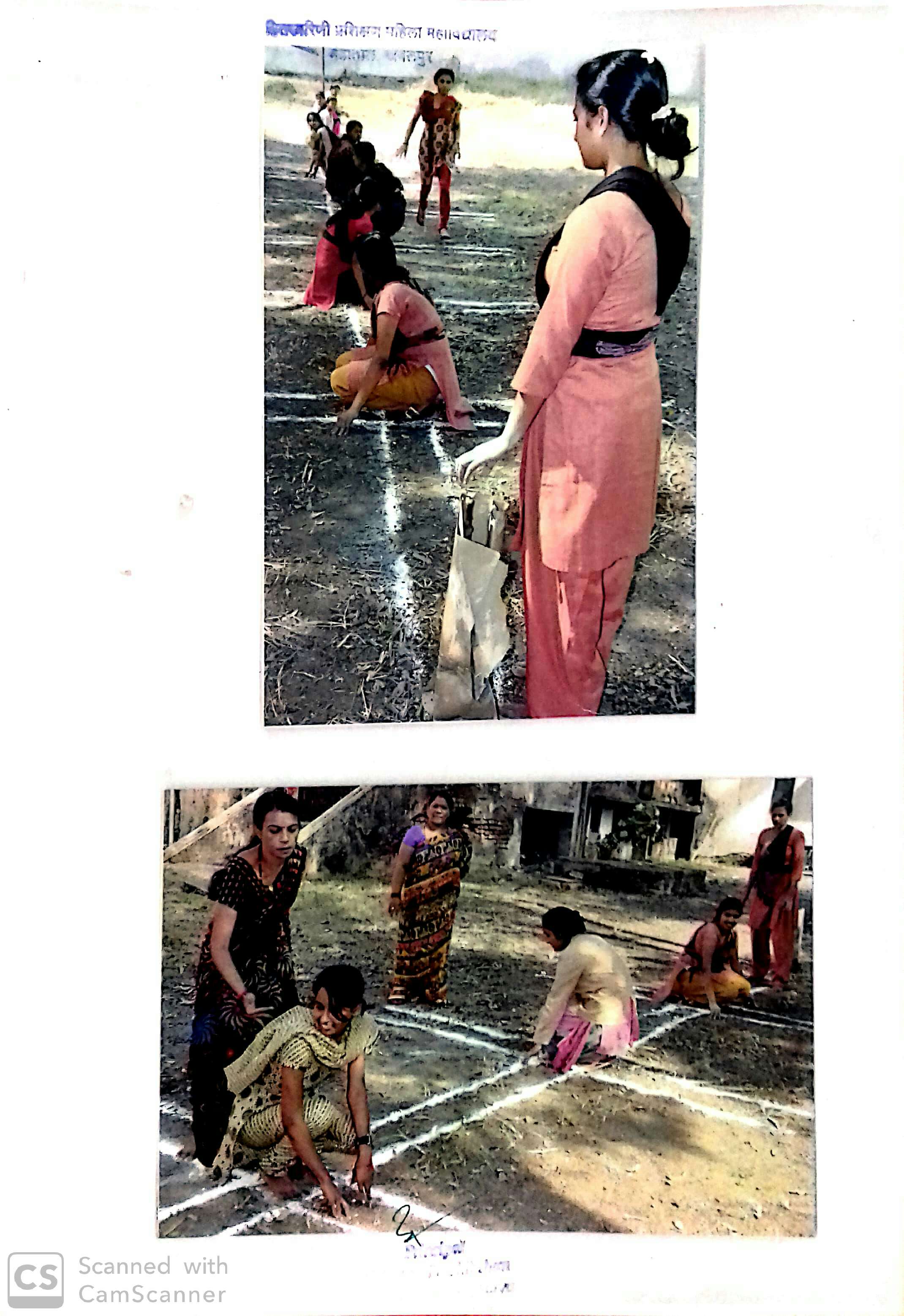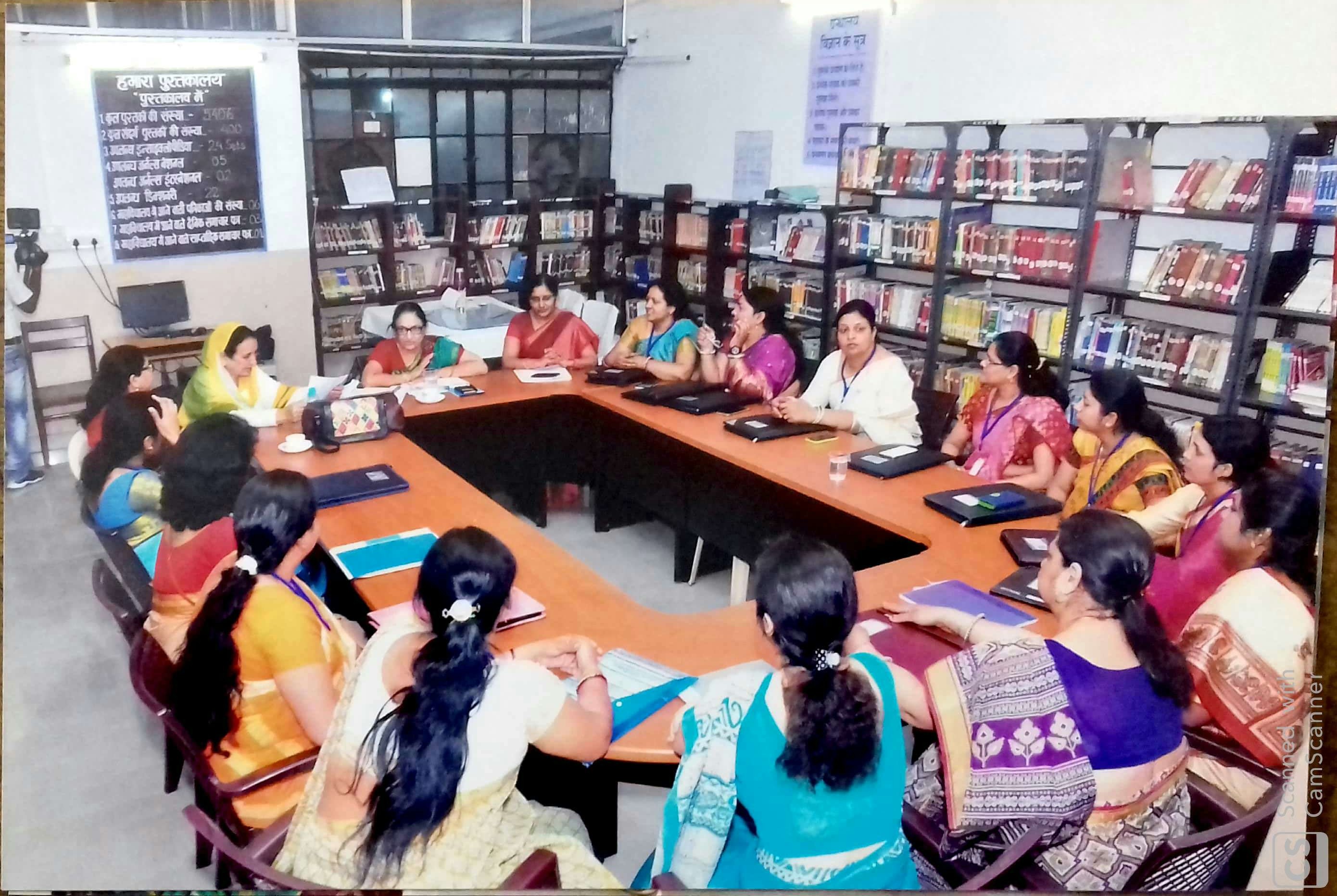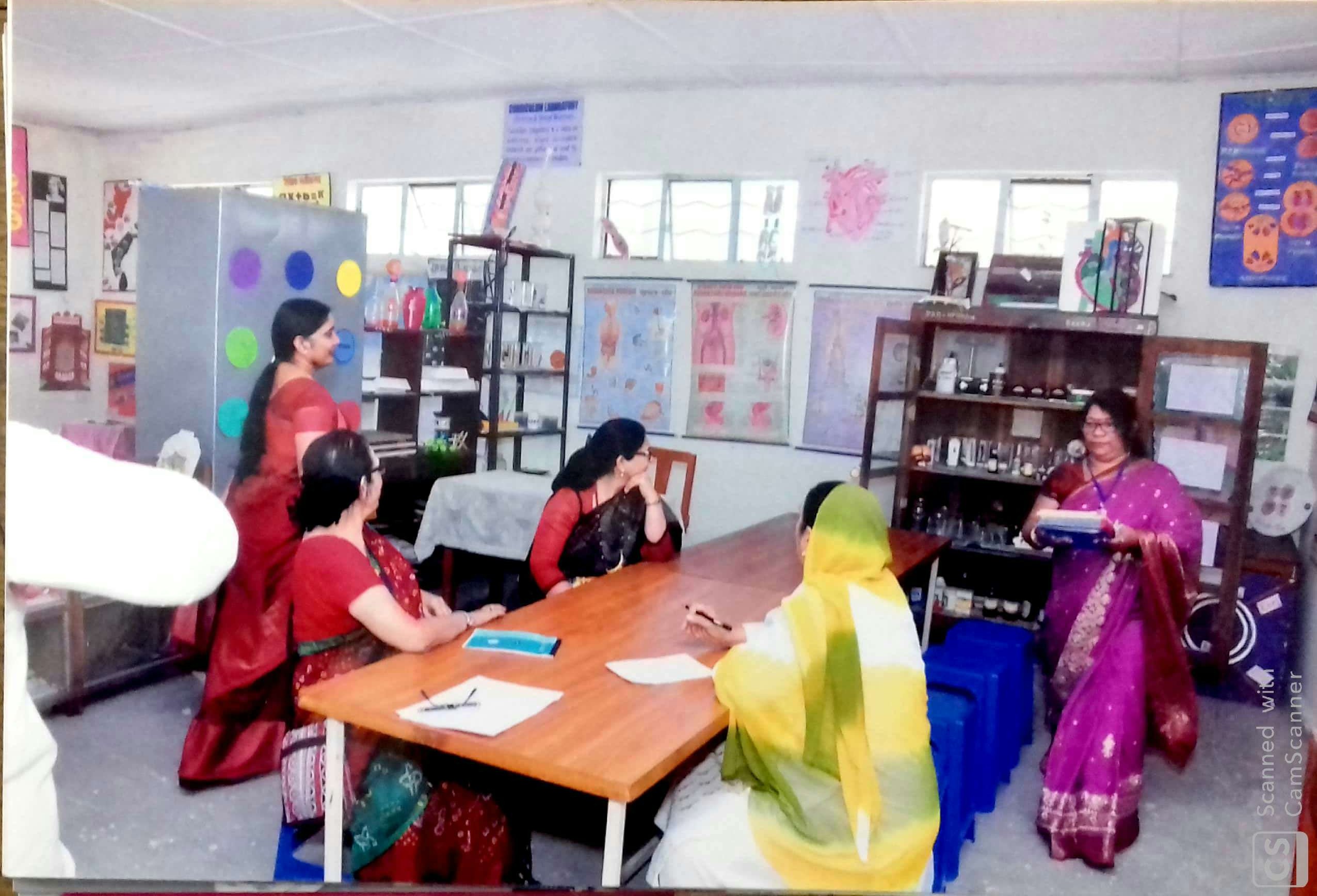Campus and Infrastructure

Hitkarini Women’s College of Education Jabalpur
Hitkarini Women’s College of Education, an affiliate of HITKARINI SABHA, is devoted exclusively to Girls’ empowerment through education. The institution is affiliated to Rani Durgawati Vishvidyalaya, Jabalpur. It is successfully running a B.Ed., (Female) course with an annual intake of 100 students annually since 1969.

Hitkarini College Class Rooms
The College building is a monumental building having earmarked area is 5943 Sq.Mtrs out of 10157 Sq.Mtrs earmarked 5943 Sq.Mtrs land area given by Hitkarini Sabha and built up area is 2660 Sq. Mtrs. It has a rich library with 2162 titles / 5595 books and well equipped Psychology lab, Computor lab, Science lab besides Common Room and a big hall for cultural activities. The College has a sprawling play ground just adjoining to its building. The College is backed with infrastructural support of its founding body, the HITKARINI SABHA.

Hitkarini College Ground
College building is fully air conditioned and well equipped with Edu-Comp Smart Classes. Ample of space has been allocated for Principal’s room, Staff-room, Laboratories, Classrooms, Library, Office, Hall, Water-room along with verandahs for spacious and comfortable learning place. In addition, the sports facilities and ground adds to the overall infrastructure of the institute.
The following infrastructure is available as per specifications of NATIONAL COUNCIL FOR TEACHER EDUCATION
Infrastructural Facilities

Hitkarini College Library
- Adequate provision is made for classrooms, hall, laboratory space for conducting instructional activities for approved intake, separate rooms for the principal, faculty members, office for the administrative staff and store rooms. The size of instructional spaces per student as per norms.
- The library is equipped with text and reference books related to the prescribed courses of study, educational Encyclopedia, year books, electronic publications (CD-ROMs) and journals on teacher education.
- Games facilities, facilities for yoga, indoor games, etc. are provided by Hitkarini Sabha.

Hitkarini College Lab
Instructional Facilities
Well equipped laboratory with adequate apparatus required to perform and demonstrate the experiments prescribed in the syllabus is provided as per requirements. Other facilities available related to educational psychology, language learning, educational technology, Information Technology (IT) literacy, etc. as per details given below.
Available land area in square meters. 5943 Square Meter out of 10157.61 Square Meter.
The available land is on : Lease basis.
Lease from Govt. of Madhya Pradesh : 30 Years.
Built-up area in square meters : 2660 square meter.
Floor : Ground Floor 250 square meter , First Floor 105 square meter , Second Floor 2305 square meter.
Fire safety equipment has been installed and as per building bye Laws : Yes.
Facilities available for differently abled persons : Yes – Lift-(Elevator).
Hostel facilities are available : Yes.
Separate facilities are available for female students : Yes.
The number of female students for whom facilities are available : 20 Students
Available Infrastructure
| S.No. | Infrastructure | Available | Size in Sq.Mt. |
| a. | Classroom | ||
| 1 | Classroom – 1 | Yes | 59.09 |
| 2 | Classroom – 2 | Yes | 58.91 |
| 3 | Classroom – 3 | Yes | 22.74 |
| 4 | Classroom – 4 | Yes | 58.65 |
| 5 | Classroom – 5 | Yes | 58.65 |
| 6 | Classroom – 6 | Yes | 30.32 |
| 7 | Classroom – 7 | Yes | 59.34 |
| b. | Seminar Hall | Yes | 122.24 |
| c. | Library-cum –Reading Room | Yes | 95.43 |
| d. | ICT Resource Centre +Language Lab | Yes | 64.10 |
| e. | Curriculum Laboratory | Yes | 73.06 |
| f. | Art & Resources Centre | Yes | 30.32 |
| g. | Health & Physical Education Resource Centre | Yes | 148.20 |
| h. | Multipurpose Playfield | Yes | 910.45 |
| i. | Multipurpose Hall | Yes | 214.56 |
| j. | Teaching Learning Resource Center for Arts & Work Experience | Yes | 37.54 |
| k. | Principal Office | Yes | 23.92 |
| l. | Staff Room | Yes | 56.10 |
| m. | Administrative Office | Yes | 27.74 |
| n. | Girls Common Room | Yes | 14.62 |
| o. | Canteen | Yes | 62.02 |
| p. | Separate Toilet Facility For Boys & Girls | Yes | 19.43 |
| q. | Parking Space | Yes | 238.07 |
| r. | Store Room-1 | Yes | 18.29 |
| s. | Store Room-3 | Yes | 11.31 |
| t. | I.Q.A.C. Room | Yes | 21 |
| u. | Visitor Room | Yes | 16 |
| v. | Examination Cell | Yes | 34 |
| w. | Psychology Lab | Yes | 59 |
Following facilities are available in the Institution
| a. | Principal’s Office | Yes |
| b. | Staff Rooms | Yes |
| c. | Administrative Office | Yes |
| d. | Visitors Rooms | Yes |
| e. | Separate Common Room for female students | Yes |
| f. | Seminar Room | Yes |
| g. | Canteen | Yes |
| h. | Separate Toilet facility for female students | Yes |
| i. | Separate Toilet facility for staff | Yes |
| j. | Separate Toilet facility for differently abled persons | Yes |
| k. | Parking Space | Yes |
| l. | Open space for Additional Accommodation | Yes |
| M. | Store Room | Yes |
| n. | Medical facility | Yes |
| o. | Music facility | Yes |
| p. | I.Q.A.C. Room | Yes |
| q. | Examination Cell | Yes |
| r. | Common Room | Yes |
| s. | Psychology Lab | Yes |
Teaching and Non – teaching Staff
| Position | No. of staff members in Current Session | |
| a. | Principal / HOD | 01 |
| b. | Academic Staff | |
| Professor | x | |
| Associate Professor/Reader | x | |
| Assistant Professor/Lecturer | 15 | |
| Any other | x | |
| Total Academic Staff | 15+1=16 | |
| c. | Total Administrative, Technical and Professional Staff | 08 |
| d. | No. of Vacant position as on the date of last Revision of website | |
| S.No. | Academic | Positions |
| i. | Principal/HOD | Nil |
| ii. | Professor | Nil |
| iii. | Associate Professor/Reader | Nil |
| iv. | Assistant Professor/Lecturer | Nil |
| S.No. | Other Staff | Position |
| i. | Administrative Staff | Nil |
| ii. | Technical Staff | Nil |
| iii. | Professional Staff | Nil |
| e | Number of Academic and other staff recruited during the current Session Academic |
07 |
| f.1 | Number of Academic and other staff who left the institution during the current Academic Session (2018-19) | 5 |
| f.2 | Number of Academic and other staff who left the institution during the current Other Session (2018-19) | NIL |
